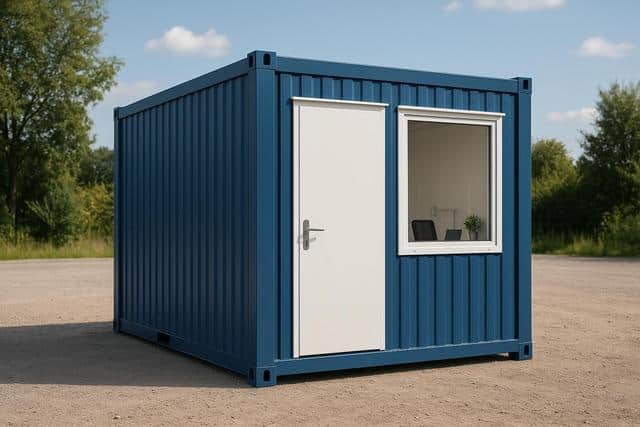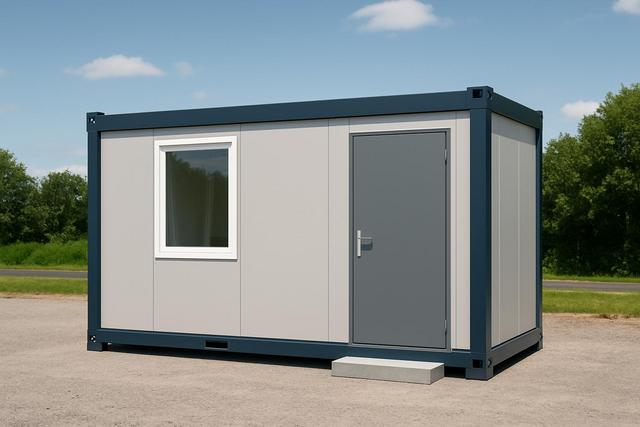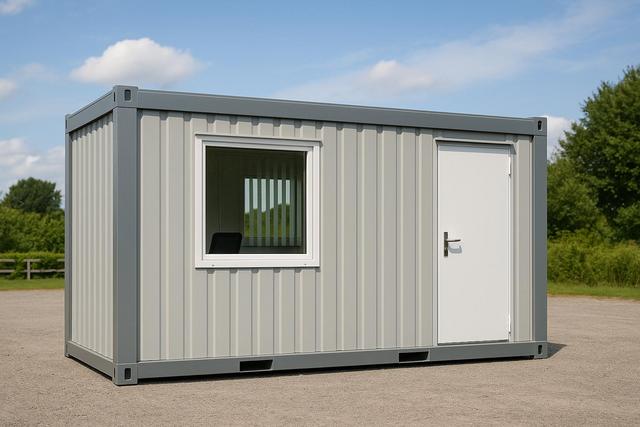
Portable Iffice COntainers: Costs, Benefits, Rent
This article maps out how portable office containers work in practice, when they make financial sense, and how to ensure they meet building, electrical, and accessibility rules. It also compares them with office trailers and permanent modular buildings to help you decide what to deploy on your site. You’ll learn how to budget for rental, purchase, delivery, and setup—and how features like insulation, HVAC, and security influence total cost of ownership. The final sections translate relevant code requirements into plain language and offer a step‑by‑step approach to sourcing reputable providers and customizing interiors for comfort and productivity.
Introduction
Portable office containers—often called ground‑level offices—are repurposed or newly fabricated steel containers configured as complete workspaces with doors, windows, electrical, HVAC, and data. Because they sit at grade, they’re easy to access, quick to relocate, and durable under heavy use. Companies use them for construction sites, events, pop‑up operations, disaster response, and temporary swing space during renovations. Selecting the right unit means balancing footprint, comfort, compliance, and total cost over the period you actually need it. The sections below show how to make those trade‑offs confidently.
Why portable office containers are gaining traction
Speed and predictability are the big draws. Off‑site fabrication and standardized modules allow faster delivery and simpler setups than building from scratch. Independent analysis has found modular approaches can accelerate timelines by roughly 20–50% with potential cost savings when projects are designed for repeatability [1]. Within the modular category, relocatable buildings—like ground‑level offices—play a sizeable role in North America’s temporary space market, supporting sectors from construction to education; industry reporting points to billions in annual revenue and large active fleets that keep deployment times short [2].
Containers also bring robust shells and quiet interiors. Leading providers publish performance data for wind, snow, and even seismic ratings, and they ship units pre‑wired for power, data, and climate control to simplify on‑site setup [3]. Standard footprints (e.g., 20‑foot and 40‑foot) make it straightforward to plan furniture layouts and egress. Typical 20‑foot external and internal dimensions—useful for test‑fits and site plans—can be referenced from carrier specs [4].
Where do they fit best? Any scenario that rewards fast deployment, ground‑level access, and predictable costs. On one healthcare project, our site team needed quiet, conditioned rooms for 6 months during a renovation. Two 20‑foot units with desks, a small meeting table, and a printer nook were craned into a side lot in under two hours; after connecting power and data, staff moved in the next morning. The same approach works for permitting offices on infrastructure jobs, event command posts, or swing space when you’re shuffling departments during phased upgrades.
Real‑world costs: rent, buy, fees, and ROI
Monthly rent for a basic 20‑foot office container often falls between about $220 and $450 before delivery and setup, based on publicly posted rates and city‑specific guides [9] [10]. If you prefer to purchase, turnkey 20‑foot office containers commonly list from roughly $11,000–$15,000 depending on insulation, HVAC capacity, power layout, and finishes; local delivery frequently starts around $850–$1,000 per trip for short hauls and increases with distance and site constraints [11]. For context on market players—helpful when shortlisting vendors—note that WillScot Mobile Mini and McGrath RentCorp are two of the largest U.S. names in leased modular space, as reported in financial coverage of their 2024–2025 transactions [12].
Use the table below to estimate a first‑month budget for a single 20‑foot unit. Adjust for local labor, seasonal demand, terrain, and added features like restroom modules, ramps, upgraded insulation, furniture, or network gear.
| Cost component | Typical range (USD) | Notes |
|---|---|---|
| Monthly rent (20’ office) | 220–450 | Base unit with HVAC; longer terms may lower the rate [9] [10] |
| Purchase price (20’ office) | 11,000–15,000 | Varies by insulation, finishes, power layout [11] |
| Delivery (local) | 850–1,000+ | Higher for long hauls, tight sites, or special equipment [11] |
| Craning/placement | 0–800 | Many ground‑level deliveries need only tilt‑bed; cranes add cost |
| Ramp/ADA access | 300–1,800 | Cost depends on slope, landing size, and materials [6] |
| Power hookup | 300–1,500 | Temporary power pedestals, GFCI protection per safety rules [7] [8] |
Buy vs. rent? A simple rule of thumb: if your use extends beyond 24–30 months and you plan modest re‑use later, purchasing can be compelling. Example: Renting at $325/month for 24 months totals $7,800 before delivery and removal. If a comparable new unit costs $12,500 with $2,000 total for two deliveries across its life, your 3‑year effective cost could be similar to renting—except you retain a resale asset. In higher‑use fleets (construction firms, event companies), ownership often wins. For shorter, single‑site needs (6–12 months), renting preserves cash and offloads maintenance.
Compliance, safety, and permitting—what to know before delivery
Temporary structures are typically governed by local adoptions of the International Building Code (IBC). While requirements vary by jurisdiction, the IBC defines “temporary” in the context of Chapter 31, and many local codes tie permit limits to approximately 180 days unless extended or reclassified; see explanatory coverage of the 2024 IBC’s Chapter 31 updates [5]. Always check your city’s amendments, as some municipalities modify the 180‑day rule or treat relocatable buildings differently.
Accessibility: If the public or non‑office staff will use the unit, ADA access applies. For level changes over 1/2 inch, ramps are required. The ADA standard caps ramp slope at 1:12 with landing and width requirements you’ll need to accommodate on your site plan [6]. Ground‑level containers often need only a short ramp; platform trailers may require stairs plus ramps, which adds cost and space.
Electrical and safety: Temporary power and receptacles must be protected per OSHA and the National Electrical Code (NEC). OSHA’s electrical rule requires ground‑fault circuit‑interrupter (GFCI) protection for temporary receptacles used in construction‑like activities, a measure credited with preventing hundreds of fatalities over the years [7]. NEC Article 590 guidance summarized by industry experts reinforces GFCI use across 15A/20A/30A temporary receptacles and highlights proper cordsets and protection [8]. Coordinate with your electrician to install a temporary power pedestal, verify grounding, and label circuits clearly.
Practical permitting steps: (1) Confirm zoning allows a temporary commercial structure on your parcel; (2) submit a simple site plan showing setbacks, access routes, and clearances; (3) include ramp/egress details and utility connections; and (4) obtain inspections as required. If you’re moving the unit mid‑project, note that some cities treat it as a new temporary installation and require a permit reissue. Trade associations sometimes help resolve code interpretation issues around relocatable buildings, which can save time when there’s uncertainty at the local level [13].
Designing for comfort, durability, and productivity
Comfort starts with HVAC and envelope upgrades. For occupied office use, aim for temperature and humidity ranges consistent with widely referenced guidance—roughly mid‑60s to mid‑70s °F in winter, mid‑70s to high‑70s °F in summer, and relative humidity controlled around 30–60% for comfort and mold control [14]. Most office containers ship with through‑wall heat‑pump units or packaged AC with resistance heat; choose capacities that match your climate and occupancy. Providers often rate shells for adverse weather (wind/snow/seismic), which helps on exposed or high‑load sites [3].
Insulation matters for acoustics and energy. Closed‑cell spray foam typically delivers around R‑5.8 to R‑6.5 per inch and doubles as an air and vapor barrier, while open‑cell foam is roughly R‑3.6 per inch and better for sound absorption; state energy resources document default values used in compliance software and illustrate required thickness for common R‑targets [15]. In practice, 1.5–2 inches of closed‑cell in walls and 3–4 inches in the roof can noticeably improve summer performance in hot climates. Add insulated doors, low‑E windows, and gaskets around penetrations to cut drafts and noise.
Plan the interior like a small office: task lighting, glare control, and acoustics (acoustic panels or carpet tiles) help teams focus. For IT, surface‑mounted raceways keep cables manageable; many units arrive pre‑wired with data ports you can tie into a site switch [3]. For space planning, remember internal clear widths and door openings from container specs when placing storage or meeting furniture [4]. If you anticipate public access, integrate ADA‑compliant landings and door hardware per the standard [6].
Containers vs. trailers vs. permanent modular vs. stick‑built
The matrix below compares commonly considered options. “Office trailer” refers to elevated skid or chassis‑mounted units; “permanent modular” refers to factory‑built modules installed as long‑term buildings.
| Criteria | Ground‑level office container | Office trailer | Permanent modular | Stick‑built (site construction) |
|---|---|---|---|---|
| Typical setup time | Hours to 1 day | 1–2 days | Months | Many months |
| Access | At grade (simple ramp if needed) | Stairs + ramp | Conventional | Conventional |
| Monthly rent (20’ / single‑wide equiv.) | $220–$450 typical [9] [10] | $300–$900 range (size/config) [10] | N/A | N/A |
| Weather durability | Steel shell; published wind/snow/seismic ratings [3] | Good; varies by make | Engineered to building code | Engineered to building code |
| Comfort upgrades | HVAC, insulation, windows configurable | HVAC, interior finishes configurable | Full building systems | Full building systems |
| Permitting | Treated as temporary; local rules vary [5] | Similar | Permanent building permits | Permanent building permits |
| Reusability | High—easy to relocate | High—relocatable | Lower (intended to stay) | Lowest |
| Speed vs. traditional | Leverages modular speed benefits [1] | Similar | 20–50% faster potential [1] | Baseline |
| Typical use window | Weeks to years (with renewals) | Weeks to years | Years/decades | Decades |
| Site footprint | Compact; ground‑level | Requires stairs/landings | Flexible but larger | Flexible but larger |
Actionable next steps:
- Define headcount, desks, and meeting needs; choose 20’ or 40’ based on net area and internal clearances [4].
- Check temporary use rules and ADA requirements early to size ramps and landings correctly [5] [6].
- Request quotes from at least three regional providers—ask for itemized delivery, setup, and removal, plus insulation and HVAC specs [3].
- If occupancy will exceed 24 months, model buy vs. rent using realistic resale values and transport costs [11].
FAQ
Do I need a building permit for a temporary office container?
Often yes. Many jurisdictions treat these as temporary structures with permit windows around 180 days, subject to extensions. Always confirm local amendments and submittal requirements [5].
How steep can my ramp be?
For changes in level greater than 1/2 inch, provide a ramp with a slope not steeper than 1:12, with required landings and widths per the ADA standard [6].
What electrical safety rules apply?
Use GFCI protection for temporary receptacles and follow NEC Article 590 practices for temporary installations; OSHA’s electrical rules and industry guidance detail the requirements [7] [8].
How many people fit in a 20‑foot container?
As a quiet, focused workspace, many providers suggest 1–5 people in 160 sq ft; plan to balance desks, circulation, and meeting space. Always verify egress and accessibility for your use case [3].
What insulation should I ask for?
Closed‑cell spray foam delivers around R‑5.8 to R‑6.5 per inch and adds a vapor barrier; open‑cell is about R‑3.6 per inch and improves acoustics. Specify thicknesses appropriate for your climate zone and HVAC sizing [15].
Websources
- McKinsey & Company – Making modular construction fit (May 10, 2023)
- Modular Building Institute – Industry Analysis and Relocatable Buildings Reports (2024–2025)
- WillScot Mobile Office Containers+ – Features and ratings
- Hapag‑Lloyd – 20′ Standard container specifications
- STRUCTURE magazine – 2024 IBC changes to Temporary Structures (Ch. 31)
- ADA.gov – 2010 ADA Standards for Accessible Design (Ramps and routes)
- OSHA – Electrical Standard Final Rule (GFCI for temporary receptacles)
- EC&M – NEC Article 590: Temporary installations overview
- StorageContainer.com – 20′ mobile office rental pricing
- Conexwest – 2025 office container rental prices (Atlanta guide)
- Flex Port Containers – 20′ mobile office specs, pricing, delivery
- Reuters – WillScot and McGrath transaction update (context on market players)
- Modular Building Institute – Resolving relocatable building code issues
- U.S. EPA – HVAC and IAQ thermal comfort ranges
- Energy Code Ace – Spray‑foam insulation default R‑values


