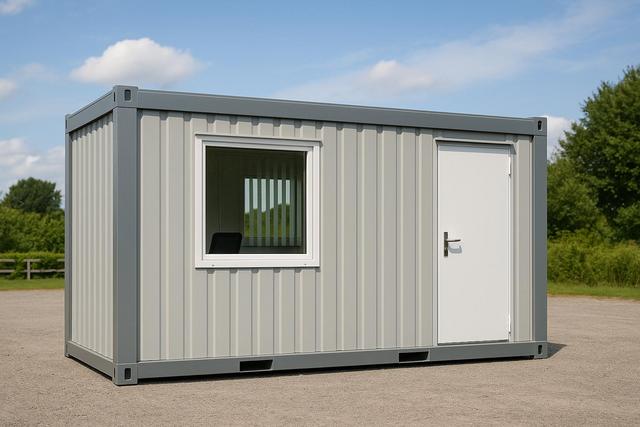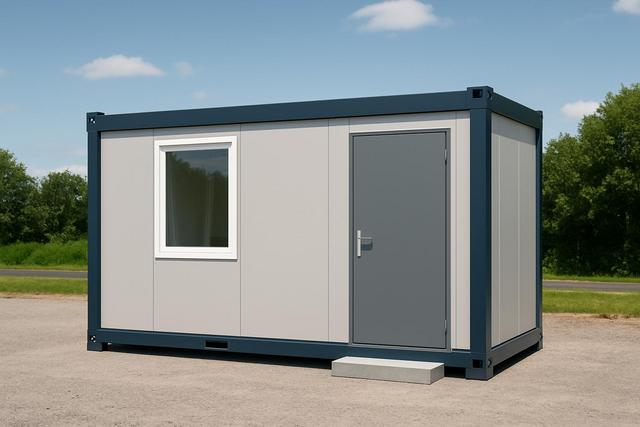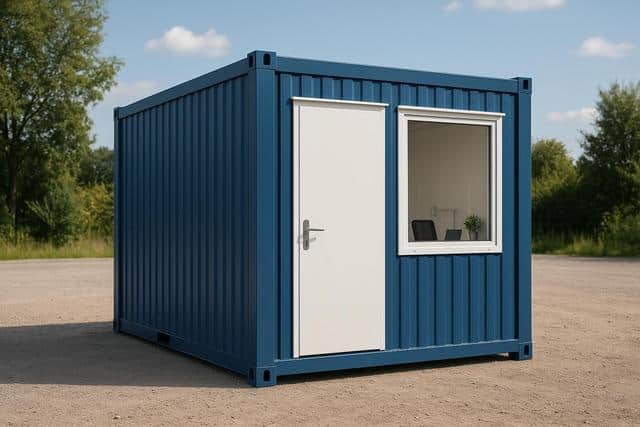
Portable Iffice COntainers: Costs, Benefits, Rent
Portable office containers provide a fast, code‑compliant way to add workstations, meeting rooms, and storage—without locking into a long lease. This article explains common sizes and configurations, how rental and purchase costs break down, and when each option tends to make financial sense. You’ll also find guidance on OSHA egress rules, building‑code triggers for temporary structures, and energy upgrades that improve comfort and operating costs. A detailed comparison table, FAQs, and a copy‑ready local‑search widget round out the piece so you can move from research to action with clarity.
Introduction
As companies rebalance their real‑estate footprint, portable office containers have become a practical way to deploy productive space where and when it’s needed. Built from steel ISO containers or purpose‑built ground‑level offices, they set on simple foundations, connect to temporary or permanent power, and can be relocated or scaled as operations change. For teams facing tight timelines, they help control project risk: you can get desks, power, and HVAC on site in days rather than months, with predictable costs and minimal site disruption. In this guide, you’ll learn how these units are configured, the cost ranges you can expect for rental or purchase, the compliance checklist to keep teams safe and inspectors satisfied, and the fit‑out choices—like insulation and network drops—that make containers perform like permanent offices.
What portable office containers are—and where they work well
At their core, portable office containers are secure, factory‑finished rooms delivered at ground level and configured with doors, windows, electrical, lighting, climate control, and optional furniture. Major providers publish standard footprints—often 8×20 feet (about 160 sq ft) and 8×40 feet (about 320 sq ft)—with layouts ranging from open bays to partitioned offices and office‑plus‑storage combos [1]. Some models are engineered with performance ratings for wind, snow, and seismic conditions, and arrive pre‑wired for data and accessories [2].
Standardization begins with the shipping container itself. ISO series containers follow tightly defined external dimensions—most commonly 20‑foot and 40‑foot lengths at 8‑foot width—making siting and transport predictable across regions [11]. Many ground‑level office units are purpose‑built rather than repurposed cargo boxes, but the familiar footprints help you plan site layout, power runs, and access paths efficiently.
Independent industry groups note the deployment speed. As the Modular Building Institute puts it, “Modular offices can be operational in a fraction of the time it takes to construct traditional buildings, minimizing business interruption and accelerating the transition.” [14] In practice, that speed shows up in common use cases: construction field offices, plant turnarounds, event command centers, retail pop‑ups, and temporary swing space during renovations. Providers typically offer delivery scheduling, leveling blocks or piers, and return pickup as part of a turnkey package [1].
How many people fit comfortably? As a rough guide, a 20‑foot office can host two to five workstations, while a 40‑foot layout can support five to ten, depending on partitions and furniture density [1]. If you need extra quiet, acoustical panels and solid doors help; if you need resilience, seek models with documented wind/snow ratings and a programmable thermostat for steady comfort [2].
Costs: rent vs. buy, what drives price, and a realistic budget
Monthly rental pricing for portable office containers in U.S. metros typically ranges from the low‑$200s to the mid‑$600s for single‑unit ground‑level offices, with national averages of roughly $300–$900 per month depending on size, features, and term length [3]. City‑level guides commonly show 10‑foot units around $229–$250/month, 20‑foot units near $279–$450/month, and 40‑foot offices around $429–$650/month, with delivery and setup billed separately [5][4][7]. For purchase, expect approximately $12,000–$18,000 for a basic 8×20 office, $18,000–$25,000 for a standard 8×40, and $25,000–$35,000 for upgraded interiors; multi‑unit or double‑wide complexes can range from roughly $30,000 to $100,000+ depending on scope [6].
| Option / Size | Typical Monthly Rent (USD) | Typical Purchase Price (USD) | Approx. Sq Ft | Seats (est.) | Notes |
|---|---|---|---|---|---|
| 10‑ft Ground‑Level Office | $229–$250 [5] | N/A | 80 | 1–2 | Compact footprint; tight sites |
| 20‑ft Ground‑Level Office | $279–$450 [5][4] | $12,000–$18,000 [6] | 160 | 2–5 | Popular balance of space and cost |
| 40‑ft Ground‑Level Office | $429–$650 [5][4] | $18,000–$25,000 [6] | 320 | 5–10 | Larger teams; room for meeting nook |
| 40‑ft “Deluxe” Interior | $400–$600 [6] | $25,000–$35,000 [6] | 320 | 4–8 | Upgraded finishes, added power/data |
| Double‑wide / Multi‑Unit | $600–$900+ [3] | $30,000–$100,000+ [6] | 640–1,280+ | 8–20+ | Conference room or bullpen options |
| Delivery & Pickup (one‑time) | ~$200–$750 depending on distance & access [4][8] | Crane fees extra for tight sites | |||
| HVAC Add‑On (rental) | $75–$150/mo [5] | N/A | Dual systems cost more on larger units | ||
| Utility Hookups (one‑time) | ~$300–$1,500 typical range [6] | Temporary power often sufficient | |||
What drives price? The big levers are size (10‑, 20‑, or 40‑foot), interior upgrades (insulation, finishes, extra outlets), delivery complexity (rural distance or crane placement), and term length (longer rentals typically discount 10–25% vs. month‑to‑month) [5][7]. As a rule of thumb, for projects under a year, renting often carries a lower total cost than buying; past roughly 18–24 months, ownership can pencil out favorably if you’ll reuse the unit on future sites [6].
Safety, permits, and compliance: what inspectors look for
If employees will occupy the container, standard workplace egress rules apply. OSHA requires adequate exit routes, unlocked and side‑hinged exit doors, and proper marking and lighting for exits, among other safeguards. Many workplaces need at least two exit routes unless occupancy and layout allow safe use of a single exit; an emergency action plan and maintained fire protection are also required [8]. Make sure furniture and stored materials never block egress paths and that exit signs remain visible and illuminated.
On the building‑code side, most jurisdictions treat “temporary structures” as those used for 180 days or less, with permits and inspections typically required—and often administered in coordination with the fire code official. The International Code Council notes that IBC Section 3103 sets expectations for structural strength, fire safety, means of egress, accessibility, light, ventilation, and sanitation; documentation and permits are commonly required even for temporary uses [9]. Recent commentary on the 2024 IBC clarifies definitions and pathways for temporary structures—including conditions for extending use up to one year with additional inspections where approved by the building official [10].
Actionable checklist to streamline approvals:
- Confirm your container office has documented egress door swing, hardware, and signage that satisfy OSHA and local code requirements [8].
- Ask the vendor for structural data sheets (wind and snow ratings, seismic performance if applicable) and electrical specifications for the exact model you’re renting or buying [2].
- Discuss permit needs with your local building department; clarify whether your use qualifies as “temporary,” how long you’ll occupy the site, and whether accessibility provisions apply to your layout and site conditions [9][10].
- Coordinate power with your electrician. Temporary power and wiring must meet code; plan circuits for HVAC loads, plug strips, and IT equipment.
- Document your emergency action plan (alarms, exits, meeting point) and post it inside the unit; train staff on evacuation routes [8].
In short: even when “temporary,” office containers are workspaces. Treat them with the same diligence as a permanent suite and you’ll avoid costly rework or delays.
Fit‑out, comfort, and energy: making containers work like permanent offices
The quickest way to set teams up for success is to plan a minimal but thoughtful fit‑out. Confirm climate control capacity (heat and AC), add task lighting where needed, and specify enough receptacles and data drops for your workstation plan. Many ground‑level models include programmable thermostats and reinforced walls; options like interior partitions, security bars, and furniture packages are common [1][2].
Insulation and condensation control matter in metal structures. Closed‑cell spray foam typically delivers around R‑6 per inch and also acts as an air and vapor barrier—helpful for comfort and moisture control—while systems designed for container interiors can provide continuous R‑11 in a slim profile [13]. If you’re comparing modular solutions to site‑built spaces more broadly, U.S. Department of Energy‑sponsored research highlights the potential for factory construction to improve energy performance and streamline code compliance processes, with the right detailing and QA protocols [12].
Network and power tips: pull a dedicated circuit for HVAC, place duplex outlets at each workstation plus a couple of shared circuits for printers or chargers, and budget for exterior lighting if staff will enter or exit in dark hours. For IT, many teams mount a small network cabinet on unistrut with a cellular router as primary or backup connectivity; ask your provider about integral data raceways and surge protection [2].
Example from the field: on a regional retail pop‑up, our project team rented two 20‑foot offices—one for sales, one for inventory management. Upgrading to a higher‑efficiency HVAC and adding 2 inches of spray foam kept interior temps steady during a heat wave, and a basic network cabinet with a failover hotspot maintained POS uptime. The added monthly HVAC and insulation costs were modest compared to lost revenue from downtime, and the units returned with minimal wear after a six‑week run [13].
How to choose a provider—and move from quote to keys
Shortlist providers that can prove inventory availability, publish clear specs for the exact models you’ll get, and provide transparent line‑item pricing (rent, delivery, setup, pickup, optional add‑ons). Look for documented performance ratings and pre‑wiring details so you aren’t surprised on delivery day [1][2]. For budgeting confidence, triangulate a national average with a local quote: national cost ranges of about $300–$900/month provide context, while city‑level guides help you understand delivery fees, local surcharges, and long‑term discounts [3][4][7].
Vendor vetting checklist:
- Verify delivery timeline commitments in writing (standard vs. expedited) and site access requirements (turn radius, overhead clearance, crane needs).
- Confirm what’s included: HVAC, outlets, data ports, window guards, steps/ramps, furniture, and cleaning on pickup.
- Ask for sample floor plans and photos of the actual configuration you’ll receive.
- Request certificates of insurance and clarify damage responsibility during placement and pickup.
- Discuss extension options and swap policies if you need to scale up or down mid‑project.
Ready to price options near you? Use the quick search tool below.
FAQs
How fast can a portable office container be delivered and set up?
Lead times are commonly a few business days once the site is ready; expedited placement in 24–48 hours may be available in some markets. Delivery and setup fees vary by distance and access conditions and are typically quoted up front [4][8].
What permits do I need?
Because these are occupied workspaces, many jurisdictions require permits even for temporary use. The IBC treats temporary structures as those used for 180 days or less and expects compliance with structural, fire, and accessibility provisions. Always confirm local requirements with your building department before delivery [9][10].
Are containers comfortable in hot or cold climates?
Yes—when appropriately insulated and conditioned. Closed‑cell spray foam delivers roughly R‑6 per inch and helps control condensation, while programmable thermostats stabilize indoor temperatures. Work with your vendor to size HVAC for your climate and occupancy [13][2].
When is it smarter to buy instead of rent?
If you’ll use the unit for multiple projects or beyond roughly 18–24 months of continuous occupancy, a purchase often pencils out versus rent—especially if you can redeploy the unit later. Evaluate total cost, including delivery, setup, and eventual relocation [6].
Recap and next step: Portable office containers give you speed, predictable costs, and flexibility without long leases. Compare two or three vendor quotes, confirm code requirements early, and pick insulation and power options that fit your climate and workload. Use the ZIP search widget to line up local availability and lock your delivery window.
Websources
- [1] WillScot – Mobile Office Containers
- [2] WillScot – Mobile Office Containers +
- [3] National Mobile Office Trailers – 2025 Rental Cost Range
- [4] Conexwest – Los Angeles 2025 Price & Size Guide
- [5] Conexwest – Salt Lake City 2025 Price Guide
- [6] Conexwest – Office Container Cost Guide (Purchase & Add‑Ons)
- [7] Conexwest – NYC 2025 Price Guide
- [8] OSHA – Exit Routes, Emergency Action & Fire Prevention
- [9] ICC – 2021 IBC Temporary Structures Overview
- [10] STRUCTURE Magazine – 2024 IBC Temporary Structures Changes
- [11] LIS – ISO Container Dimensions (ISO 668)
- [12] U.S. DOE – Modular Construction Energy Efficiency Study
- [13] BigSteelBox – Spray Foam R‑Values for Containers
- [14] Modular Building Institute – Relocatable Office Buildings


