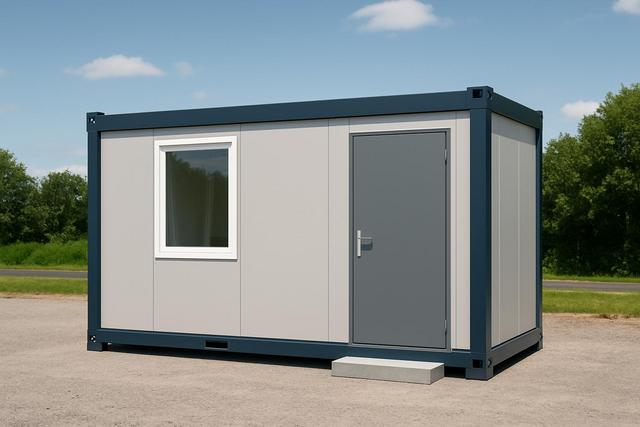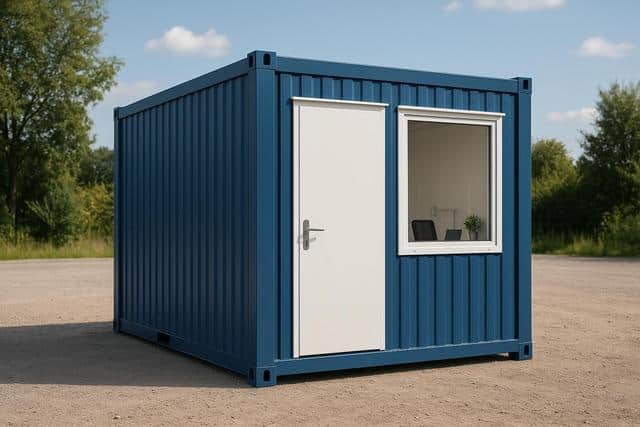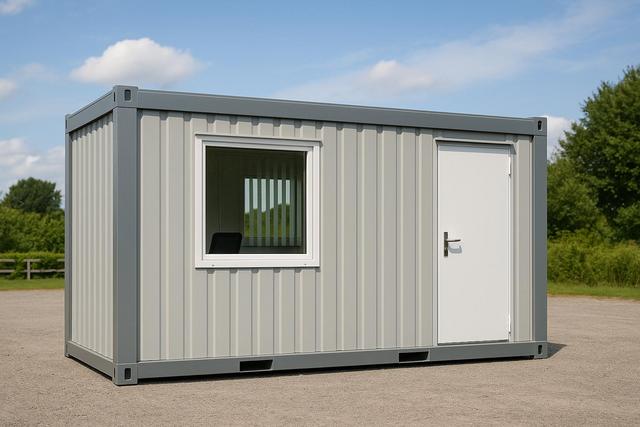
Smart, Sustainable, and Mobile: The Office Container Trend
Why office containers are surging in the U.S.
Across construction, events, energy, healthcare, education, and creative industries, office containers solve a growing need: high‑quality workspace that can be deployed quickly and moved or reconfigured with minimal waste. A single 20‑foot unit comfortably hosts a two‑to‑four‑person team; a 40‑foot unit accommodates open plans or a partitioned meeting room. Because the structure is steel, ground‑level, and lockable, these offices bring a reassuring sense of security alongside speed. They also scale predictably: you can add units, stack them with engineered components, and remove them with limited disruption. For many teams, this approach outruns temporary leases and permanent fit‑outs by keeping capital light, schedules short, and options open. As hybrid work patterns and project‑based operations expand, the balance of portability, durability, and cost control makes containerized offices a strong contender for both interim and semi‑permanent space.
What an office container is—and where the standards come from
At its core, an office container is a standard freight container—typically 20 or 40 feet long—converted into a finished workspace with insulation, windows, doors, lighting, outlets, HVAC, and data provisions. The base shell follows the Series 1 freight container standard, which defines classification, dimensions, and ratings. For reference, a typical 20‑foot unit measures about 20′ × 8′ × 8’6″ and a 40‑foot unit about 40′ × 8′ × 8’6″ (or 9’6″ for high‑cube). These dimensions and strength characteristics stem from the ISO 668 standard ([1]) and widely cited technical summaries that enumerate the common height variants and stacking considerations ([2]). In practice, those standardized footprints make transport predictable, site placement straightforward, and multi‑unit complexes feasible without custom structural design for each box. The conversion work—framing, insulation, finishes, and MEP—brings the shell up to workplace expectations.
Safety, power, and permitting: the non‑negotiables
Plug‑and‑work convenience should always be matched with code‑compliant power and permits. For temporary workplaces, OSHA clarifies how temporary electrical installations are expected to align with consensus safety standards during construction‑like activities, including protection for personnel and removal when the purpose ends ([3]). The National Electrical Code (NEC) Article 590 governs temporary power; trade guidance highlights requirements for services, feeders and branch circuits, GFCI protection, weather‑resistant receptacles, and safe separation of lighting from receptacle circuits ([4]). For quick checklists, safety foundations emphasize competent installation, correct load sizing, and controlled access to equipment ([5]).
Permitting varies by jurisdiction, but the International Building Code (IBC) generally treats “temporary” structures as those erected for less than roughly 180 days, with local officials empowered to approve extensions and determine inspection intervals—an approach reflected in recent IBC updates for public‑occupancy temporary structures ([6]). Cities often codify this: Chicago’s 2025 code, for example, ties recurring installations at one site to compliance with permanent‑structure provisions beyond the 180‑day window and requires permits for temporary structures ([7]). In short: before you order, clarify whether your project is a short‑term deployment or a semi‑permanent installation, and align your electrical plan and permits accordingly.
Office container, office trailer, or modular building? Know the trade‑offs
All three are “modular,” but they behave differently in the field. Office trailers are lifted onto axles and set above grade, which adds step or ramp logistics. Container offices sit at ground level, which many teams prefer for accessibility and security. Larger multi‑room needs or code‑driven layouts may point to panelized or volumetric modular buildings that assemble on site. Industry explainers summarize durability differences and stacking limitations between trailers and containers, noting the steel shell’s resilience and the efficiency of ground‑level access ([8]).
The compact table below highlights common criteria to compare.
| Criteria | Office Container | Office Trailer | Modular Building (multi‑section) |
|---|---|---|---|
| Typical size (ft) | 20 × 8; 40 × 8 (HC 9’6″ tall) | Single‑wide 8 × 20 to 12 × 60 | Multiple sections to 1,000+ sq ft |
| Setup | Ground‑level; forklift/crane placement | Set on blocks; stairs/ramps required | Assembly on site; more trades coordination |
| Relocation frequency | Occasional moves; robust steel shell | Designed for frequent moves | Infrequent; heavier logistics |
| Stacking | Yes, with engineered hardware | No | N/A (expands horizontally) |
| Accessibility | At‑grade entry | Requires steps/ramps | At‑grade or ramped |
| Best fit | Secure, small‑to‑mid teams; tight sites | Short‑term, frequent redeployments | Larger programs, custom interiors |
Interpretation: For two‑to‑ten people, containers often provide a practical middle ground—faster than multi‑section modular and more durable than trailers, with the benefit of at‑grade access.
Pricing snapshot (United States)
As of September 2025, typical monthly rental ranges for office containers in major U.S. metros cluster between about $229 and $450 for standard 10‑, 20‑, and 40‑foot models, depending on features and term length ([11]). Broader market guides for mobile offices—many of which include both trailers and container offices—commonly cite $200 to $900 per month, with small units at the lower end and larger single‑wides or upgraded builds at the upper end ([10]; [9]).
One‑time charges matter. Delivery, placement, and pickup frequently add $300 to $1,500 depending on distance, site access, and size; vendor calculators and comparisons illustrate typical line items such as set‑up, tie‑downs, and return (“dismantle”) fees ([12]). If you’re considering ownership, published examples show sizable variance by configuration and market; publicly listed prices for mobile offices (not all are containerized) can range from five to low‑twenty thousands for used/surplus units, reminding buyers to validate age, condition, and code path ([13]).
How to use these ranges wisely:
- Request itemized quotes. Compare base rent, add‑ons (HVAC capacity, insulation type, restrooms), and all freight/set‑up charges.
- Ask for term options. Many suppliers reduce monthly rates on 6‑ to 12‑month commitments.
- Budget for electrical connection, internet, site prep (level pad), and any ramps or skirting your AHJ or site policy requires.
Comfort, performance, and sustainability
Comfort hinges on insulation, glazing, HVAC sizing, and condensation control. Steel envelopes need thermal breaks and continuous insulation to prevent cold‑bridge and moisture issues. For hot‑humid or mixed‑humid climates, closed‑cell spray foam with a smart vapor retarder and a right‑sized, high‑SEER heat pump is a common package. Glass placement, overhangs, and light‑colored exterior coatings also help tame heat gain. A quick commissioning check—air sealing, supply/return balance, and thermostat calibration—pays back in comfort and energy savings.
On sustainability, container offices can support circularity by reusing an existing steel shell; U.S. federal guidance increasingly emphasizes measuring and reducing embodied carbon in building materials and recognizing salvaged/reused products as pathways to lower life‑cycle emissions ([14]; [15]). That said, reporting has noted cases where new or nearly new “one‑trip” containers are used for building projects, which may diminish the reuse benefit relative to purchasing a rapidly available new shell ([16]). The most responsible path is to specify verified used shells in good condition when feasible, insulate properly to reduce operational energy, and document materials through Environmental Product Declarations (EPDs). Public sector case studies highlight how building reuse strategies can dramatically reduce embodied carbon compared with ground‑up construction ([17]).
“Think of a container office as a durable chassis. The green gains come from reuse and right‑sizing, not just the shape. Insulate it well, power it safely, and relocate it wisely.”
Step‑by‑step: from quote to first day of work
1) Define use, headcount, and timeline
Clarify occupancy, privacy needs, and term. A 20‑foot unit supports 2–4 desks and storage; a 40‑foot can add a meeting nook or hot‑desk bench. Sketch adjacencies and note any accessibility requirements.
2) Confirm site and utility constraints
Measure clearances for delivery (straight shot for a tilt‑bed, turning radius for tractor‑trailer, or crane reach if needed). Identify a level pad clear of overhead lines and underground utilities. Plan power (temporary service or tie‑in), data, and lighting around NEC 590 principles and OSHA expectations ([3]; [4]).
3) Align permitting path
Decide whether your installation is temporary (e.g., under 180 days) or will function more like a semi‑permanent structure. Discuss IBC interpretations and local thresholds with your authority having jurisdiction (AHJ), using published examples as context ([6]; [7]).
4) Compare quotes apples‑to‑apples
Specify: insulation type and R‑values; HVAC capacity; windows and doors; interior finishes; electrical layout; data rough‑ins; exterior color; and security options. Ask vendors to include delivery, placement method, pickup, and any blocking/anchoring in writing ([12]).
5) Commission and move in
Upon delivery, verify level and square placement, weatherstripping, breaker labeling, GFCI/AFCI as required, and HVAC performance. Walk through with the installer to document any punch‑list items.
Find a local office container supplier
Use the simple tool below to search providers near your project ZIP code. You’ll see rental and sales options in your area; compare at least three quotes for term, delivery, and setup.
FAQs
Frequently Asked Questions
Do office containers need foundations?
Most single units sit on level, compacted ground with blocks or pads per vendor guidance. In high‑wind or seismic areas, your AHJ may require anchoring or tie‑downs. Multi‑unit stacks use engineered hardware and anchorage details.
Can I connect multiple containers into one larger office?
Yes. Vendors commonly create complexes with internal openings, corridors, and stairs. Structural modifications and fire/egress planning must follow stamped details and local code review.
How do I heat and cool a steel container efficiently?
Continuous insulation, sealed penetrations, and right‑sized heat pumps are key. For mixed‑humid climates, closed‑cell spray foam with a smart vapor retarder helps control condensation while reducing load.
What about Wi‑Fi and data?
Most units are prewired with outlets. Plan for a hardline drop, cellular router, or point‑to‑point link. Ask the vendor to include penetrations and jacks in shop drawings to avoid ad‑hoc drilling on site.
Are container offices allowed in my city?
Generally yes, subject to zoning and building permits. The key variable is whether your use is temporary (often under ~180 days with possible extensions) or semi‑permanent, which can trigger additional requirements. Confirm with your AHJ early.
Bottom line
If you need a workspace that arrives fast, adapts to project cycles, and can be measured for climate impact, the office container is a compelling, well‑regarded option. Treat safety and compliance as design inputs, plan for comfort like any good office, and compare quotes with total costs in view. Start small, learn from the first deployment, and scale with confidence.
Websources
- ISO 668:2020 – Series 1 freight containers — Classification, dimensions and ratings
- ISO 668 overview and common dimensions (Wikipedia)
- OSHA Federal Register – Electrical standard clarifications for temporary installations
- EC&M – Temporary installations must be safe (NEC Article 590 basics)
- Electrical Safety Foundation – Temporary power safety
- STRUCTURE Magazine – 2024 IBC: temporary structure allowances
- City of Chicago – 14B‑31‑3103 Temporary Structures
- Cassone – Shipping container offices vs. mobile office trailers
- National Mobile Office Trailers – 2025 rental cost range
- 360Connect – Mobile office renter’s guide and price ranges
- Conexwest – 2025 office container rental pricing example
- Mobile Modular – Cost comparison and fee examples
- WillScot – Sample mobile office sale listings
- U.S. EPA – Reducing embodied carbon of construction materials
- U.S. EPA – IRA programs focused on embodied carbon
- NPR – Why container buildings are not always as sustainable as they seem
- GSA Sustainable Facilities Tool – Embodied carbon overview and case studies


